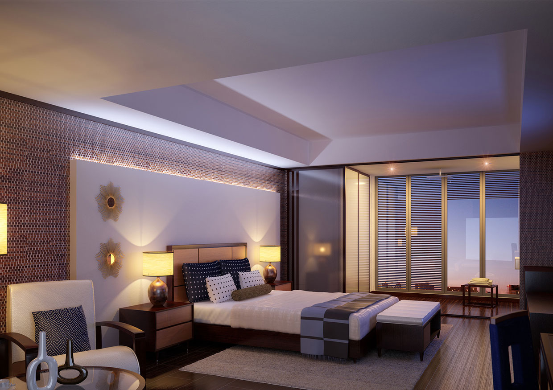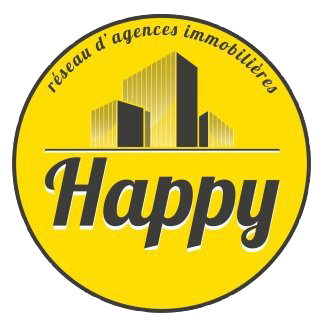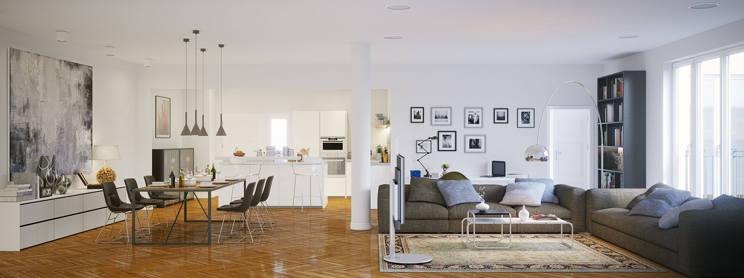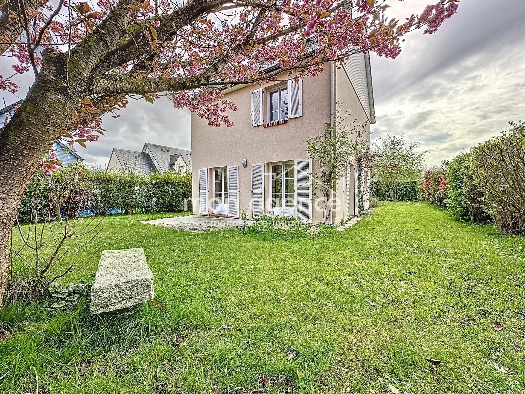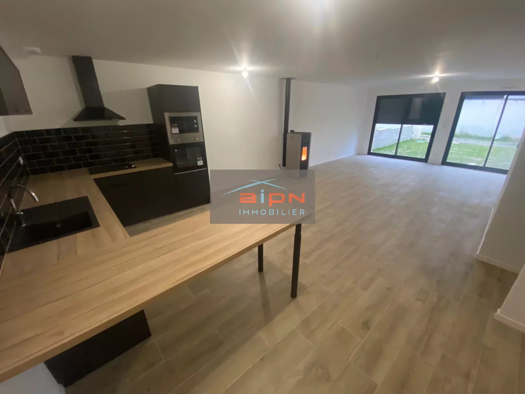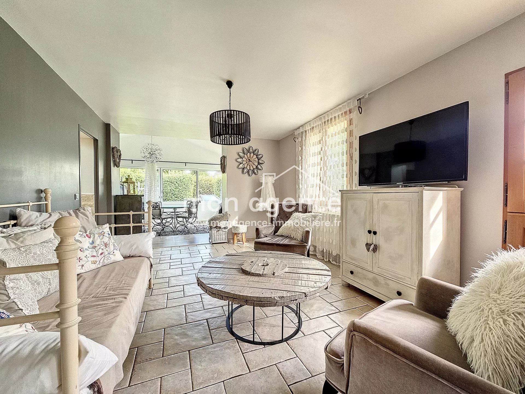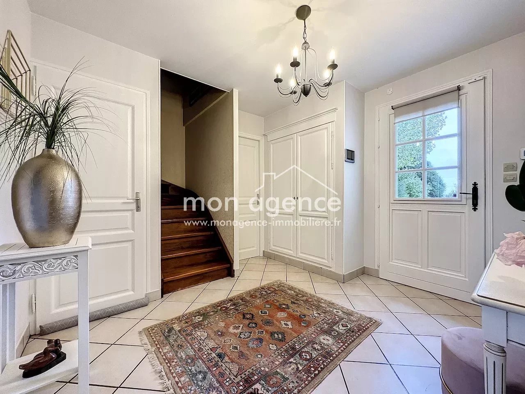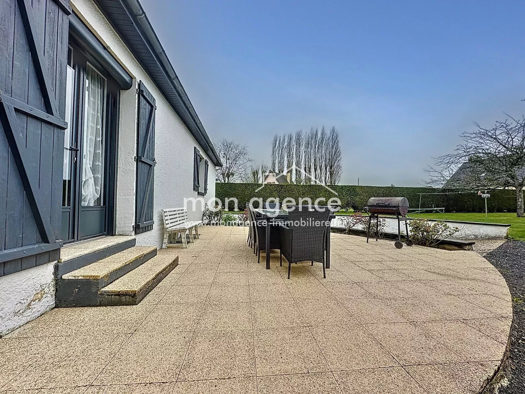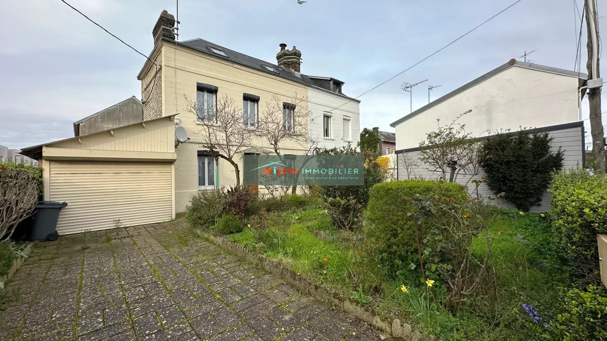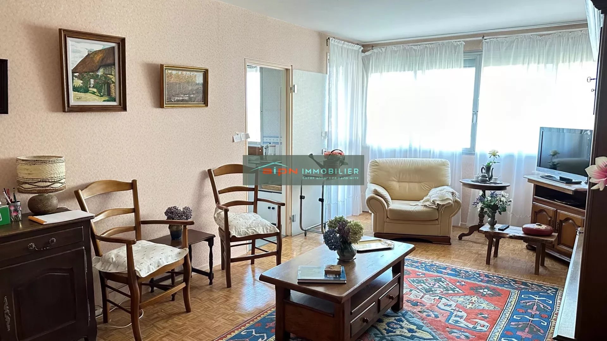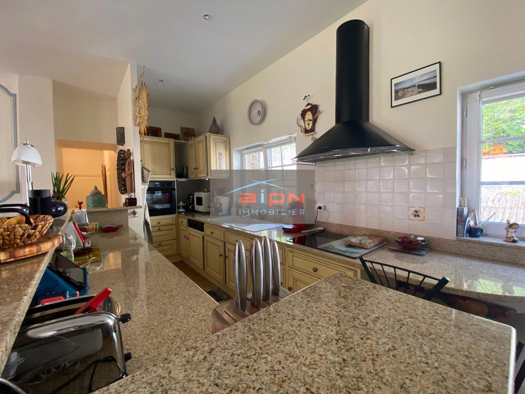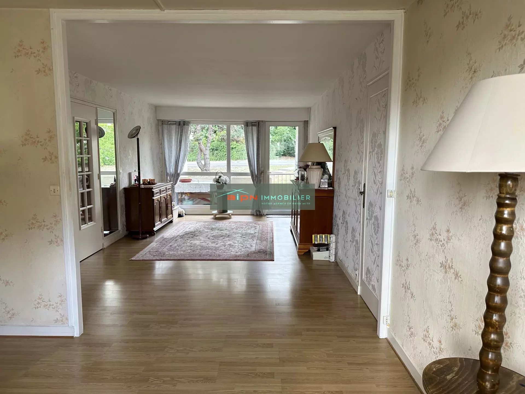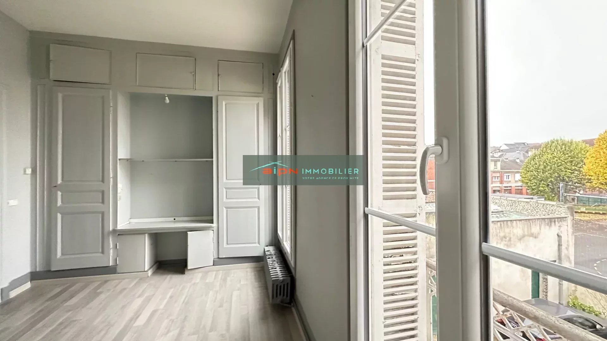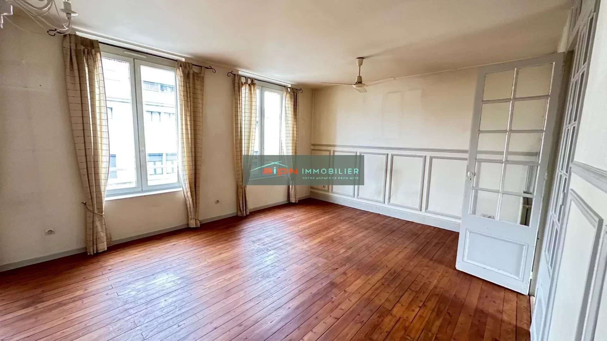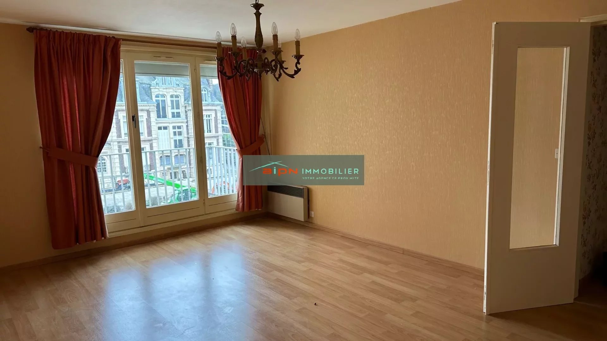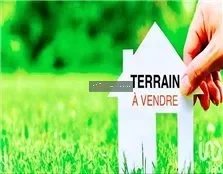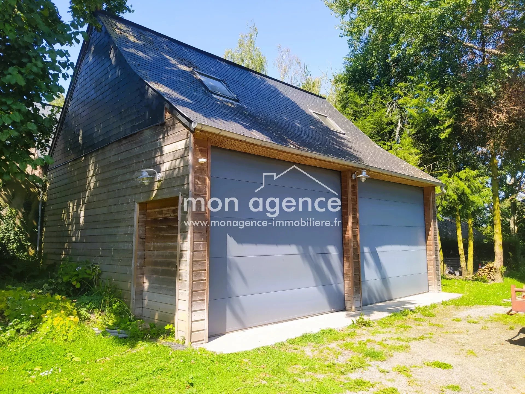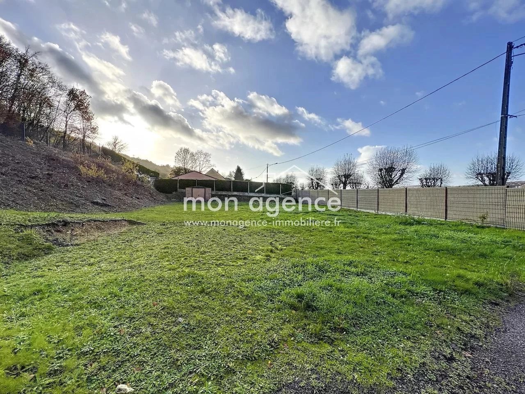My Home
Happy immo, réseau d’agences immobilières à Rouen
Créé en 2015, le groupement immobilier HAPPY couvre le secteur de l’agglomération Rouennaise avec 12 agences dont 4 à Rouen Droite, 1 à Sotteville les Rouen, 1 à Saint-Etienne du Rouvray, 1 à Boos, 1 à Bonsecours, 1 au Houlme, 1 à Bois Guillaume, 1 à Saint-Georges-sur-Fontaine et 1 à Bihorel.
Faîtes confiance à HAPPY pour votre projet immobilier à Rouen et son agglomération, nos agents immobiliers sont de réels professionnels de l’immobilier Rouennais, pour votre recherche d’appartements, de maisons ou de terrains. Nos équipes de conseillers immobiliers opèrent en immobilier transaction, location, gestion locative, syndic de copropriété…
A la recherche d’une agence immobilière Rouen rive droite, Rouen rive gauche, plateau Est de Rouen, plateau Ouest de Rouen, plateau Nord de Rouen, le choix est chez www.happy.immo.
